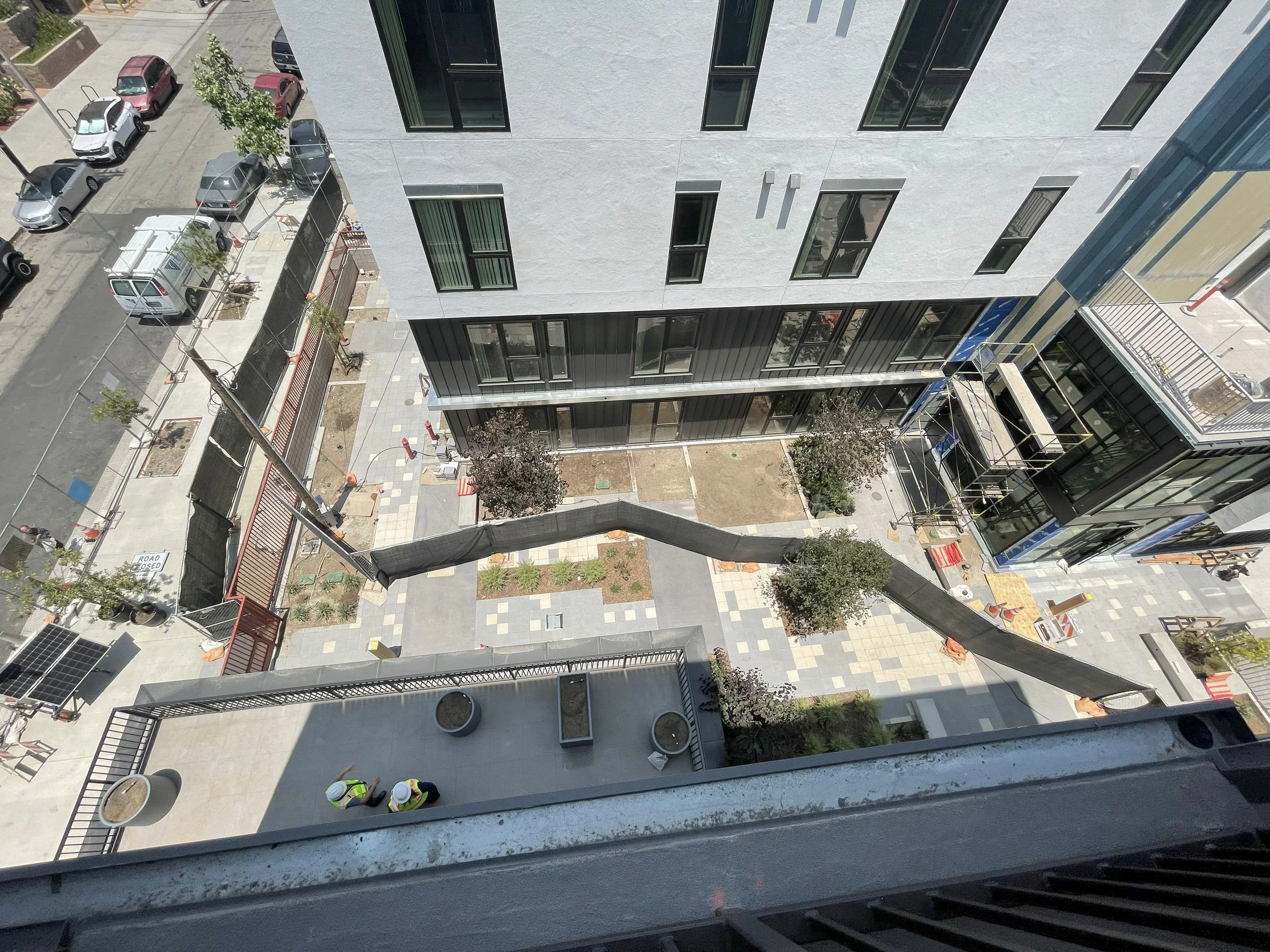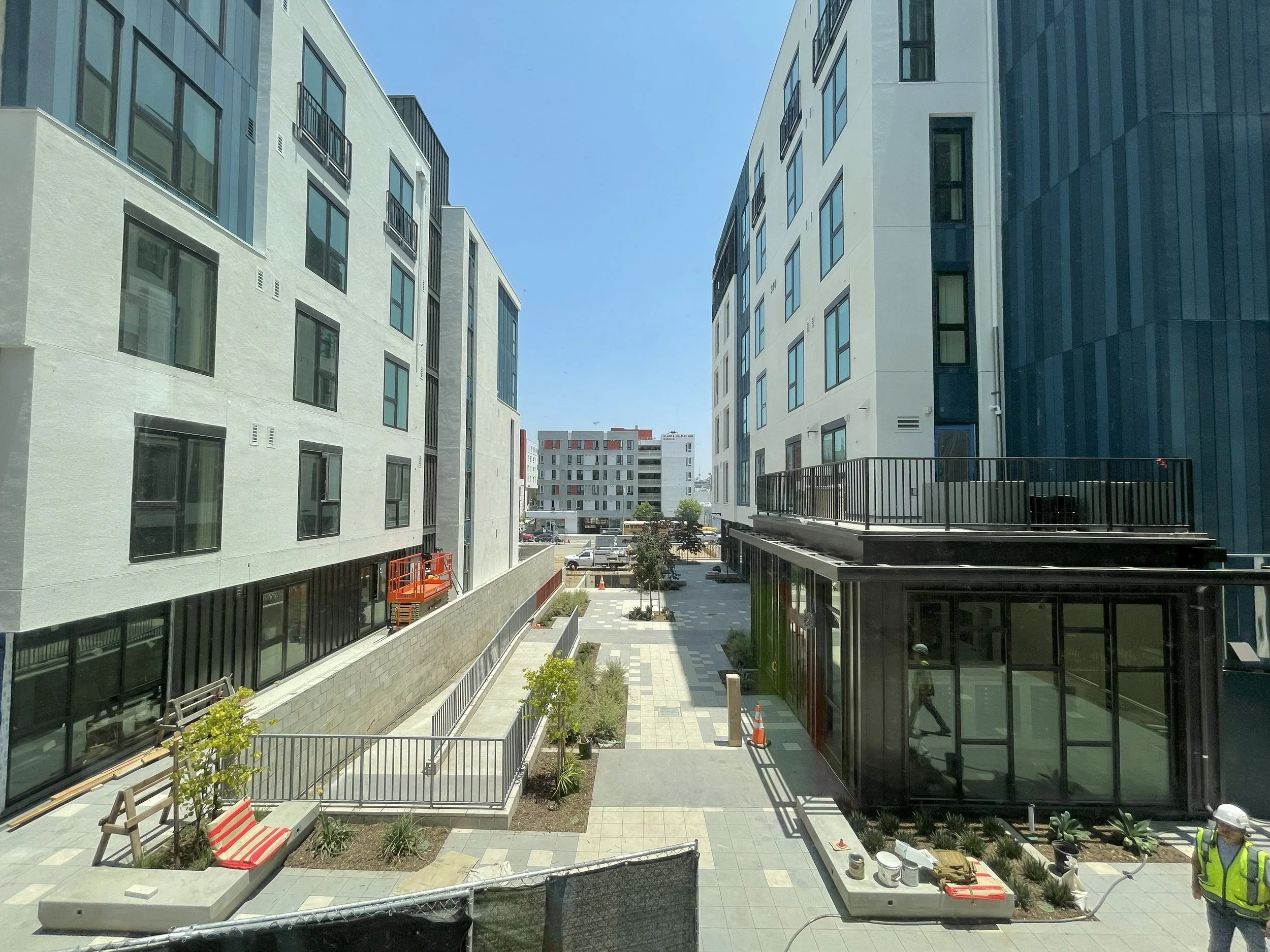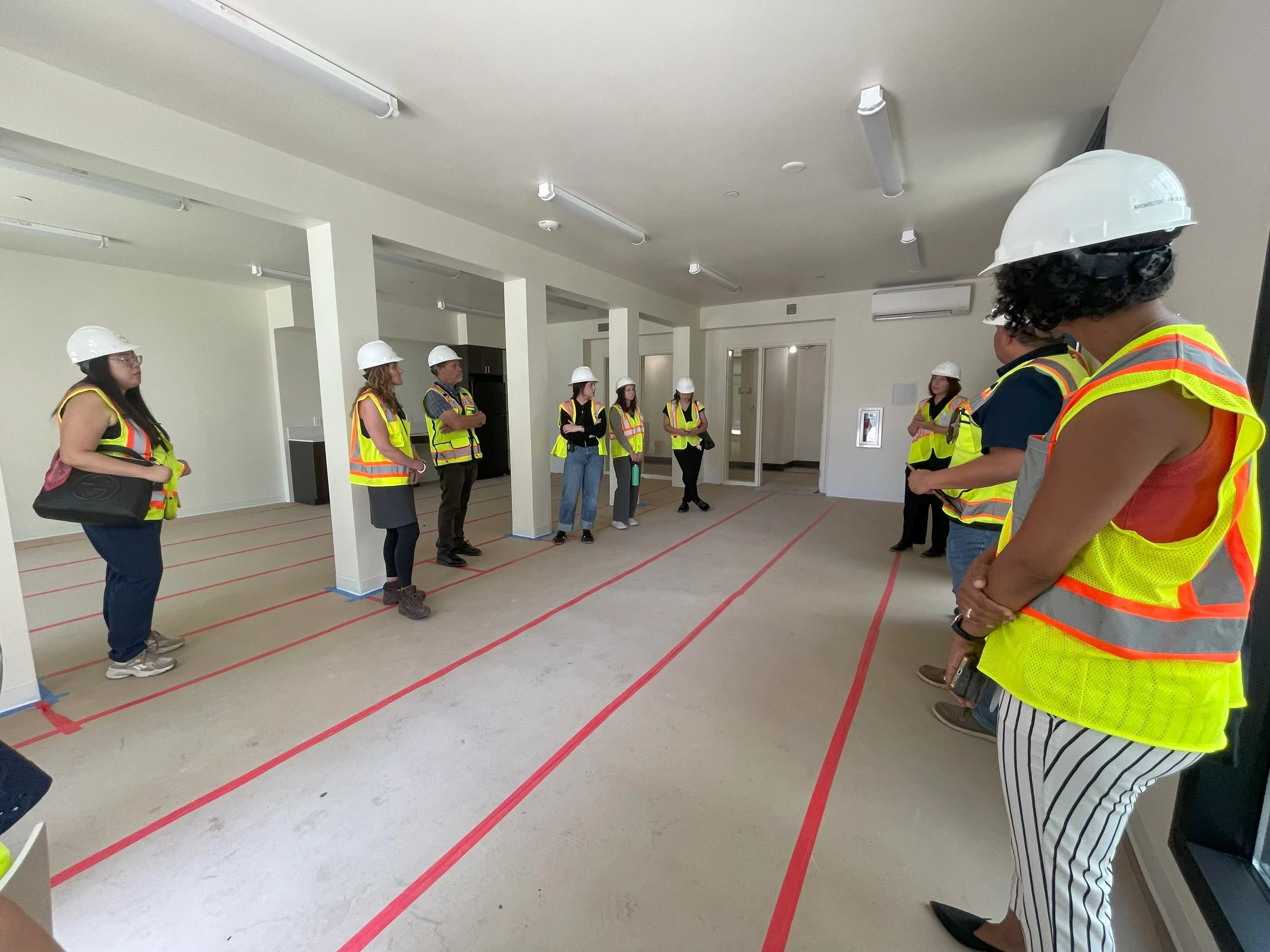Hard Hat Tour: Enlightenment Plaza





Enlightenment Plaza is a 454-unit modular permanent supportive housing development located within the Vermont/Western Station Neighborhood Area Plan (aka “the SNAP”). WUF members toured the project’s first phase with project architects, Kathy Kurtak, AIA, Lise Bornstein, AIA and Juan Villalta, AIA from KFA. With insights on key design decisions, nuances of modular construction and tailoring units to meet funding source requirements, the architects walked WUF members through navigating the process from conception to execution.
Development Milestones
Enlightenment Plaza was originally entitled in 2020, which included Amendments to both the General Plan and the SNAP to permit residential uses in a formerly industrial area. The entitlements also provided relief from certain SNAP design requirements and permitted a Vesting Tentative Tract Map to create one ground lot and five airspace lots—one for each proposed building—with associated vesting rights. In 2021, the entitlements were revised to address phasing, design changes related to modular system change and fire access through a “Q” Clarification and Modification of the Project Permit Compliance.
The project received funding from CRA/LA Excess Bond Proceeds from the Wilshire Center/Koreatown Redevelopment Project Area, Proposition HHH and other sources. Building permits for Phase I were issued in 2022 and the first three buildings are expected to open later this year.
Project Team
Developer: Flexible PSH Solutions, Inc./Pacific West Communities, Inc.
Architect: KFA
Landscape: Land Images Landscape Architecture
Entitlements: Craig Lawson & Co., LLC
CEQA: Parker Environmental Consultants
Civil: KPFF Consulting Engineers, Inc.
Building Permits: David Evans and Associates, Inc.
Modular: Prefab Logic
Modular Manufacturer: Autoval
General Contractor: Sinanian
